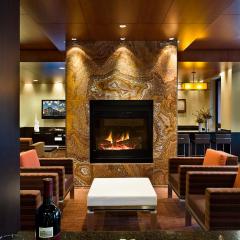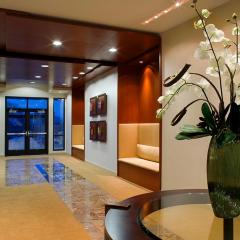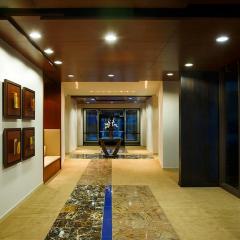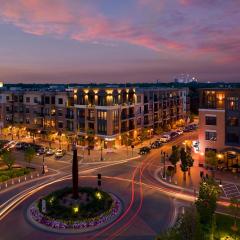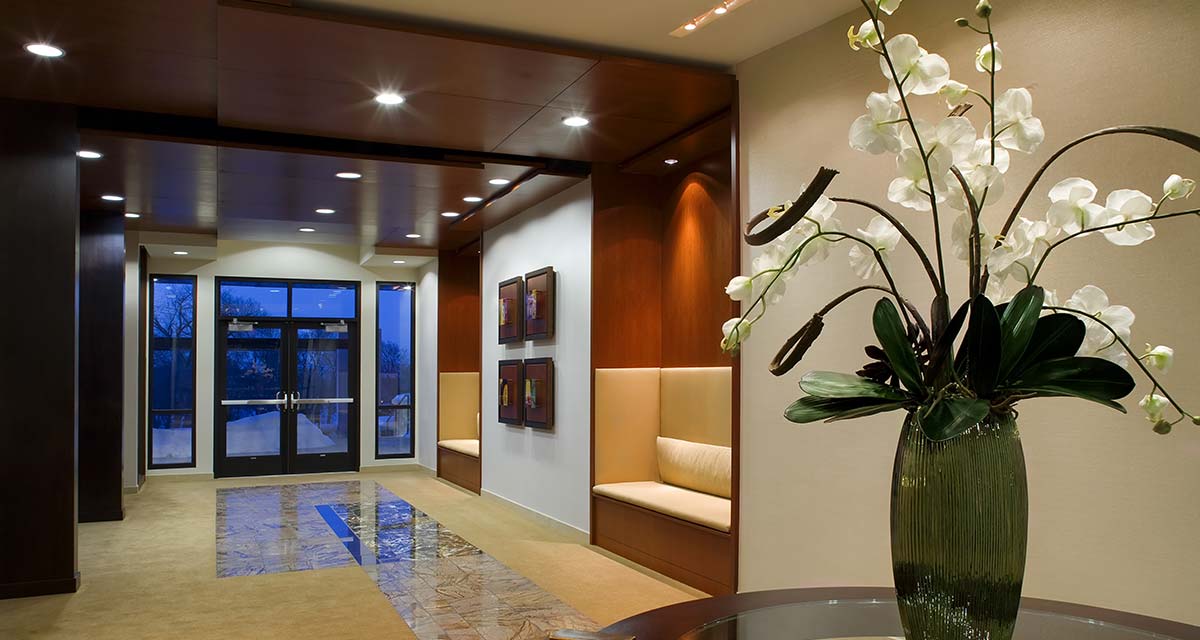
Minneapolis
On the grounds of what was an aging strip mall, developers of Excelsior & Grand designed a vibrant neighborhood center around the premise that dense, walkable neighborhoods with a mix of housing, transportation, businesses, and amenities are good for communities. That philosophy is reflected in the numerous gathering spaces for residents, including a massive marble fireplace that encourages residents to gather round, pull up a chair, and relax together. Figured Cherry on ceiling tiles and cove seating in the entrance lobby reflect the architect’s interest in using regional wood that honors the community’s Midwestern heritage.
Rope-figured Cherry ceiling tiles draw the eye to the hearth, create an interplay of surface materials, and cast a warm glow on the cozy seating area below.
Architect: ESG Architects
Millwork: Brothers Dist.
Panel layup: Indiana Architectural Plywood, O'Keefe, Architectural Forest Products
Ceiling: Navy Island Plywood

